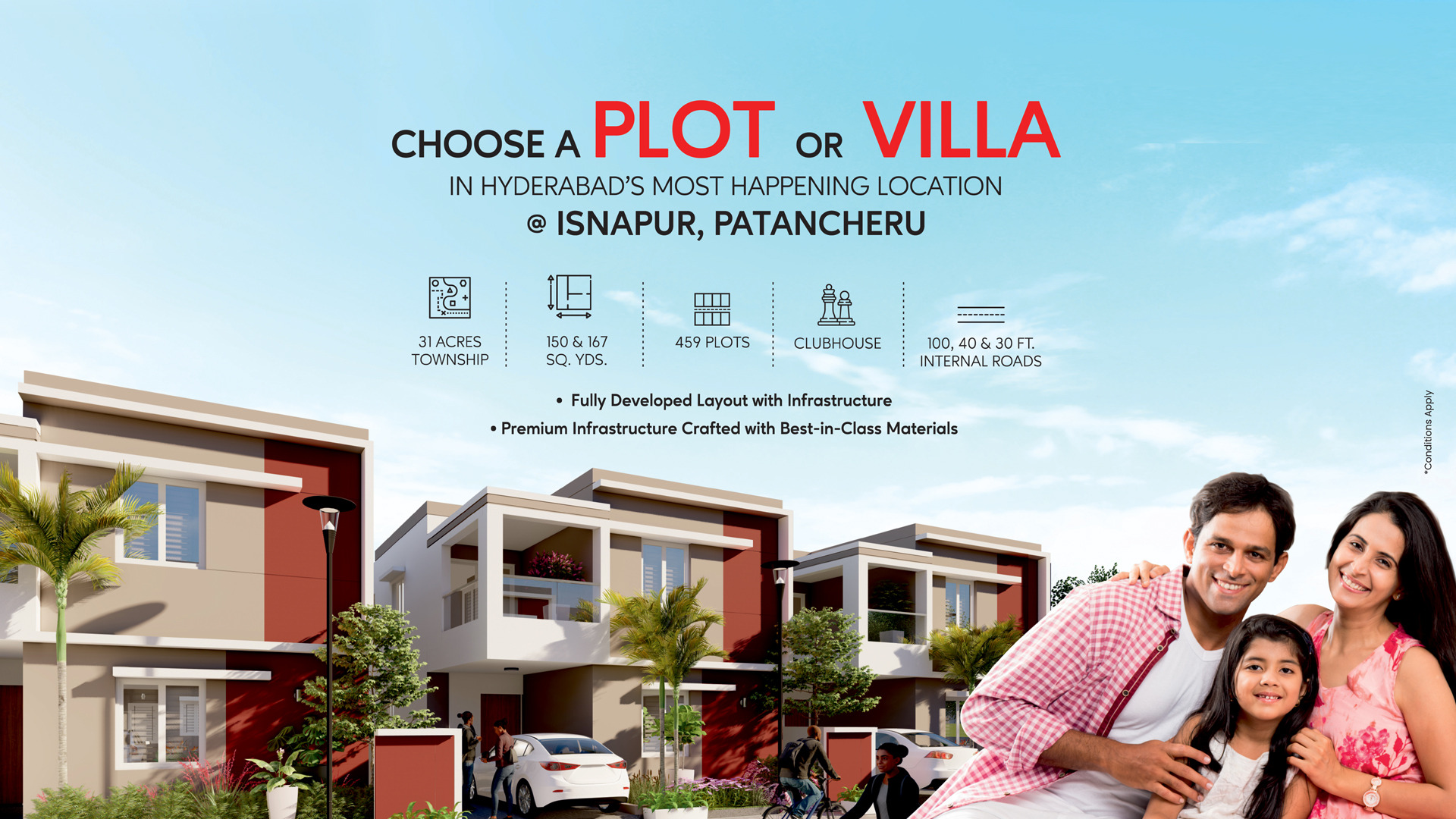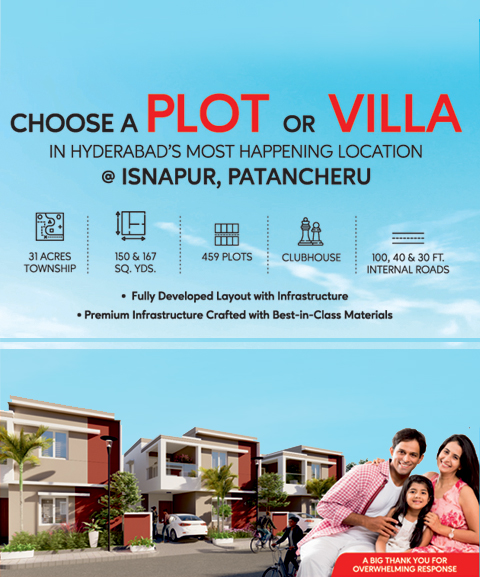 .
.
 .
.
 .
.
 .
.
Acres
Villas
Plots
Mahidhara Paradise allows its residents to restore the work-life balance and live a stimulating and fulfilling life. Developed in a serene location, this community ensures that the resident relishes a comforting and luxurious environment and has a perfect and balanced lifestyle far from the chaos of urban life.
Well-maintained landscapes and clean environment in the form of safe and secure parks and playgrounds, and strategically located at different places, projects a peaceful setting, leading to a qualitatively superior life.

HMDA Approved

Clear Title Documents

Swimming Pool

Gym

Multipurpose Hall

Indoor Games

Security

Supermarket

Visitor’s Lounge

Library
RCC framed structure conforming to seismic zone.
9" external & 4" internal walls with cement blocks in cement mortar.
Internal ceiling : Single coat plastering in cement mortar for walls & Ceiling
External ceiling : Double coat plastering in cement mortar for external walls
Main Door : Seasoned medium teak wood frame and door shutters with melamine polishing with dorset or equivalent hardware fittings.
Internal Doors : Seasoned Sal wood frame with masonite door shutters with standard hardware fittings.
Windows : UPVC sliding windows
Ventilators : UPVC louver ventilator
Safety Grills : MS safety grills for windows with enamel paint finish.
Internal : Smooth putty finish with Asian/equivalent make acrylic emulsion paint over one coat of primer.
External : 2 coats of external ACE water proof paint of Asian/equivalent make.
Entrance ramp : Cement concrete flooring
Parking & Passage : Designed Natural stone (Tandur/Cuddapah black stone)
Entrance Steps : Granite stone in Living/Dining/Kitchen
All bed rooms/store room : 2'x2' size vitrified tiles
Toilets/utility/wash/Deck : Anti-skid ceramic tiles.
Stair case : Tandur and MS Railing.
Simplex : External flooring Tandur
Duplex : Internal flooring Granite
Elevation : Texture putty finish.
Kitchen : Glazed ceramic tiles up to 2' height above platform
Toilets : Glazed ceramic tiles up to 7' height
Utility/wash : Glazed ceramic tiles up to 3' height
Granite platform with stainless steel sinks of single bowl of standard make.
Provision for fixing of R.O. system
Provision for exhaust fan/ chimney
Balcony Railing : MS Railing
Wiring : Concealed copper wiring of ISI Standard.
DBs : Distribution Boards of ISI Standard.
Switches& Fittings : Modular switches of anchor roma or equivalent make. MCB of good quality and 3 phase supply for each house. Power outlets for AC's in all bed rooms, provision for geyser points in all toilets.
Internal concealed CPVC pipelines and external of UPVC pipelines.
All bath rooms consist of Essco-Jaguar / Equivalent make CP fittings.
All sanitary fixtures in white color of Hind ware/ Parry ware/ equivalent make.
Water supply through the overhead tank.
Provision for telephone in ground floor hall.
Provision for telephone in ground floor hall and F.F Master Bed Room
Provision for internet in Ground floor
4' height and 4" thickness brick wall with M.S gate in enamel paint finish.
We at Mahidhara believe in delivering value to one and all, by creating & delivering projects that take your lifestyle a notch higher. We aim to create spaces that enable you to focus on the things you consider important – whether it is building a career or a business, growing a family, connecting with friends, or simply finding the time and space to pursue your dreams.
Years of Experience
Landmark Projects
Cities
Happy Families